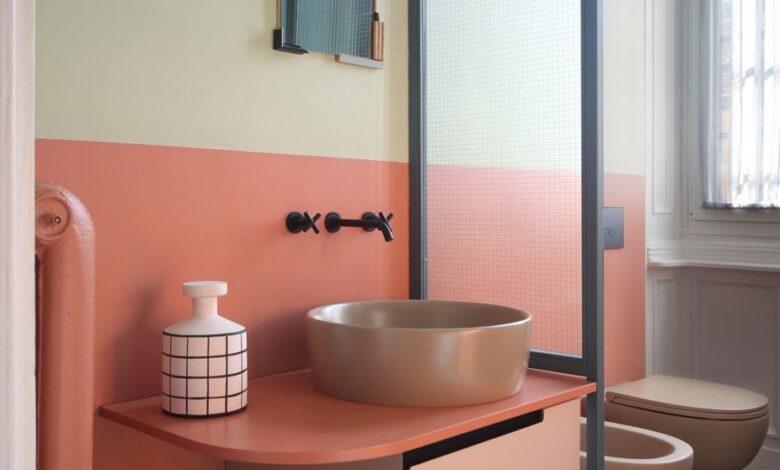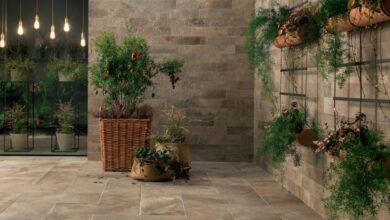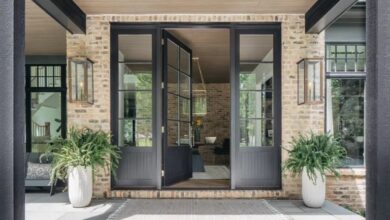Innovative Single Toilet Room Design Ideas

In this article, we will explore innovative and practical ideas to transform small single toilet rooms into functional and stylish spaces. With the Room Design approach, even the smallest room can become a comfortable and attractive part of your home.
Whether you are renovating an existing toilet or designing a new one, these ideas will help you make the most of your compact space.
Maximizing Space Efficiency
1. Choose Compact Fixtures
Compact fixtures are essential for small spaces. Look for toilets and sinks Room Design specifically for small bathrooms. Wall-mounted toilets and sinks can save precious floor space and create a more open feel.
Steps:
- Measure your space carefully.
- Choose wall-mounted or corner sinks.
- Opt for a compact toilet with a smaller tank.
2. Opt for a Sliding Door
Traditional doors can take up valuable space when opened. Sliding doors or pocket doors are excellent alternatives that save space and add a modern touch.
Steps:
- Assess if your wall structure can accommodate a sliding door.
- Install a sliding door track system.
- Choose a door that matches your decor.
Clever Storage Solutions
3. Use Vertical Space
Utilize the vertical space in your single toilet room by installing shelves or cabinets above the toilet or sink. Floating shelves are perfect for storing toiletries and decorative items without taking up floor space.
Steps:
- Install floating shelves above the toilet.
- Use baskets or containers to organize toiletries.
- Add a decorative touch with plants or artwork.
4. Incorporate Built-in Storage
Built-in storage can be a game-changer in small spaces. Recessed shelves or cabinets built into the wall keep the room clutter-free and spacious.
Steps:
- Identify unused wall space that can be converted.
- Consult a contractor to create recessed storage.
- Customize the storage to suit your needs.
Design and Decor Tips
5. Light and Bright Colors
Light colors can make a small space feel larger and more open. Neutral tones like white, beige, or light gray reflect light and create a sense of airiness.
Steps:
- Choose a light color palette for walls, tiles, and fixtures.
- Use a consistent color scheme to create harmony.
- Add pops of color with accessories.
6. Mirror Magic
Mirrors can make a small room appear larger by reflecting light and creating the illusion of space. Large mirrors or mirrored cabinets are ideal for single toilet rooms.
Steps:
- Install a large mirror above the sink.
- Consider a mirrored cabinet for additional storage.
- Ensure proper lighting around the mirror to enhance its effect.
Functional and Stylish Flooring
7. Choose the Right Flooring
The flooring in a single toilet room should be both functional and stylish. Vinyl, tile, or laminate flooring are durable and easy to clean, making them ideal for small bathrooms.
Steps:
- Select a moisture-resistant flooring material.
- Choose a light-colored or patterned design to add interest.
- Install the flooring with proper waterproofing.
Innovative Lighting Solutions
8. Layered Lighting
Proper lighting is crucial in small spaces. A combination of ambient, task, and accent lighting ensures the room is well-lit and functional.
Steps:
- Install overhead lighting for general illumination.
- Add task lighting around the sink and mirror.
- Use accent lighting to highlight architectural features or decor.
9. Natural Light
If possible, incorporate natural light into your single toilet room design. Windows or skylights can brighten the space and make it feel more inviting.
Steps:
- Evaluate the possibility of adding a small window or skylight.
- Use frosted glass for privacy.
- Complement natural light with light colors and reflective surfaces.
Personal Touches and Accessories
10. Decorative Elements
Adding personal touches and decorative elements can make your single toilet room feel more inviting. Artwork, plants, and stylish accessories can enhance the overall aesthetic.
Steps:
- Choose small, moisture-resistant artwork.
- Add a plant for a touch of greenery.
- Use stylish accessories like soap dispensers and towel racks.
11. Functional Decor
Functional decor items, such as towel hooks, baskets, and trays, can help keep the room organized while adding to the decor.
Steps:
- Install hooks for towels and robes.
- Use baskets for additional storage.
- Place a tray on the counter for toiletries.
Also Read: The Art and Science of Home Construction
Conclusion
Designing a single toilet room ideas may seem challenging, but with innovative ideas and thoughtful planning, you can create a space that is both functional and stylish. By maximizing space efficiency, incorporating clever storage solutions, and adding personal touches, you can transform your small toilet room into a comfortable and attractive part of your home. Remember to choose compact fixtures, use light colors, and make the most of vertical space. With these tips and ideas, your single toilet room can become a true gem in your home.



